25 Jun Earthbag buildings (Superadobe) – Ecological and Unconventional
An earthbag home is just as the name implies: home made of bags filled with earth. These bags are stacked to create building walls of various sizes and shapes. The construction process is typically relatively simple. Wall surfaces are typically covered with plaster, giving earthbag homes an adobe appearance when completed.
Earthbag construction is a truly sustainable building method and has been a popular construction method for years in off-grid communities.
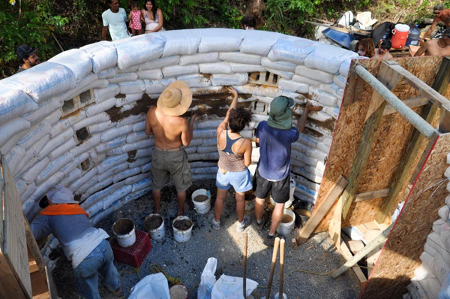
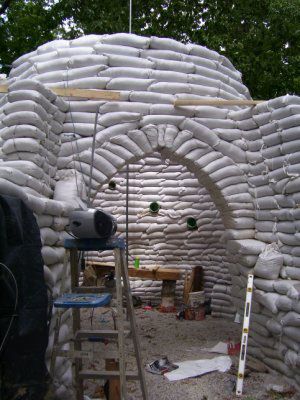
Earth to fill the bags can usually be sourced right at the building site, eliminating the purchase, transportation costs, and environmental consequences of shipping and extractuion.
Earthbag houses provide natural insulation in the form of thermal mass, helping to keep the home cool in summer and warm in winter
The materials also make the home naturally fire-resistant and able to withstand extreme damp and dry climates equally well.
A home built with earth walls is surprisingly very durable, will often outlast homes constructed from more conventional materials. Earthbag buildings are being used around the world as emergency shelters and can be built to resist earthquakes.
THREE AMAZING PROJECTS BUILT WITH EARTHBAGS
Despite the simplicity of the building method and materials, some beautiful designs have been accomplished using the EarthBag technique including for buildings fully equipped for modern life.
Eco-Dome / Nader Khalili – CalEarth
An architect, Nader Khalili founder of Cal-Earth an institute promoting, teaching the methodology, and supplying materials for Superadobe buildings created this beautiful house.
While the dome shape may seem like a quirky design element, it serves an important purpose in helping the structure hold up against gravity. While much of the design aspects are for structural purposes, these homes are completely customizable. “There are lots of different ways to expand the spaces and connect the domes together,” explains Khalili. You can have bedrooms, hallways, and courtyards for truly stunning indoor and outdoor spaces.
Eco-Dome, which is a 400-square-foot tiny home concept with a living space, bedroom, kitchen, and bath. A circular living space sits at the center of the white home complete with a jute rug, ceramic tile, and bohemian furnishings. With white and brown interiors and potted plants, this space feels incredibly connected to nature. With a high, dome ceiling, this small home feels expansive. Modern furnishings and design elements make it clear that a SuperAdobe home really can be anything you want it to be. (Archdaily)
More info: CalEarth / images credits: @cordirey and @esimpsonphoto – CalEarth
Presence in Hormuz 2 / ZAV Architects
Presence in Hormuz is a series of urban developments by a semi-public institution that hired ZAV Architects, in order to empower the local community of the island. Its second phase is a multipurpose cultural residence called Majara residence (meaning adventure) that ties together the lives of local people and visitors both culturally and economically. (Archdaily)
Langbos Children’s Centre / Jason Erlank Architects
Sustainably designed building providing a multi-functional space for community-driven initiatives in the town of Langbos.
Labour intensive, environmentally conscious, resource-efficient building method (Superadobe) was utilized as a way to involve the local Langbos community and make the best use of our limited material resources on site. The use of Superadobe allowed us the opportunity integrate traditional earth architecture with contemporary design ideas to create an architecture which is intriguing, sculptural and functional.
The Langbos Children’s Centre also has an off-grid design, utilizing solar power for electricity and water heating, as well as a unique gutter around the base of the domes to harvest rainwater. Greywater from the centre is also directed into an adjacent community garden, which is managed by Langbos residents. The dense, monolithic Superadobe walls provide high thermal mass to aid in natural heating and cooling, keeping the domes warm in winter and cool in summer.
Using Superadobe allowed to train, feed, and employ 30 Langbos residents for over 35,000 hours of paid work to complete the construction. The project was able to provide these basic necessities to the local community and focus on addressing the social problems in the area caused by poverty and unemployment symptomatic of seasonal work related to the citrus industry. (Archdaily)
More info / images credits: ArchDaily / Architect’s portfolio


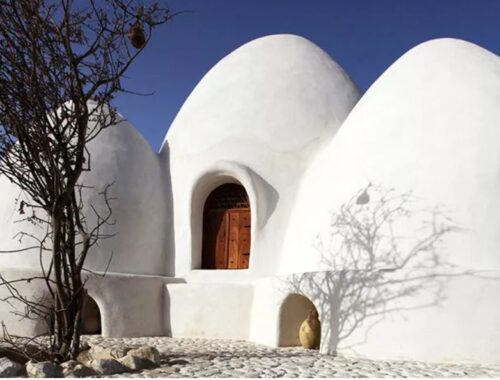
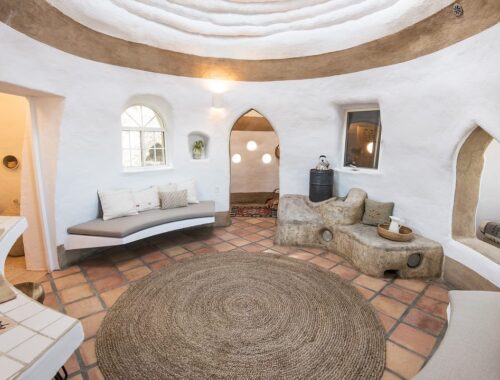
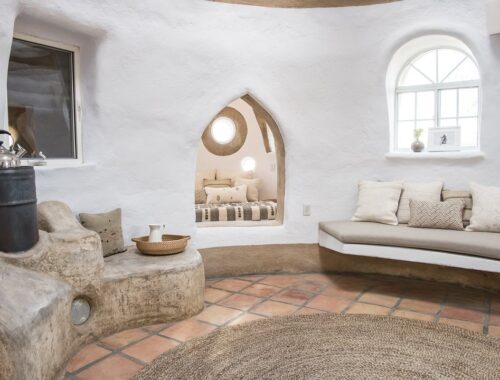
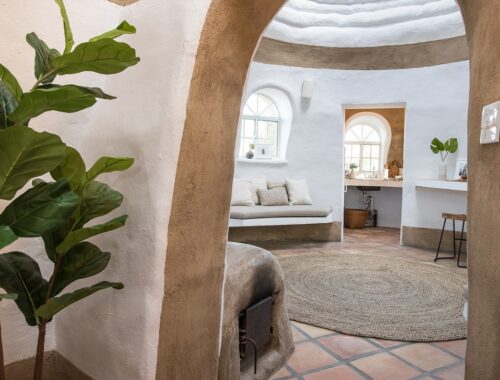
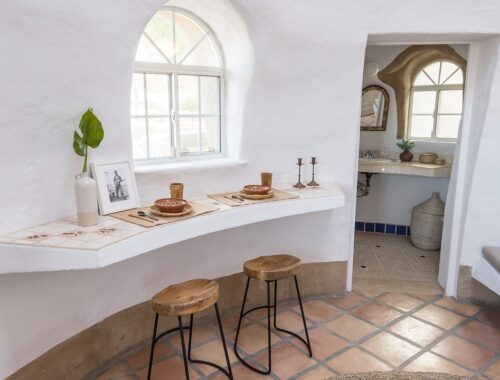
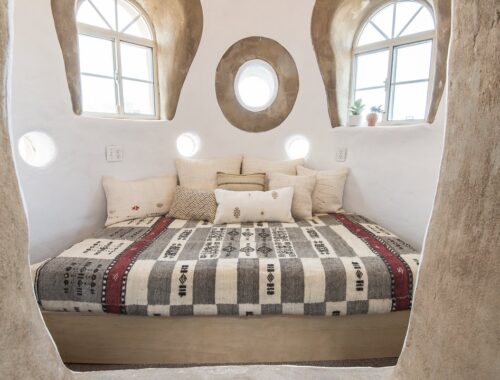
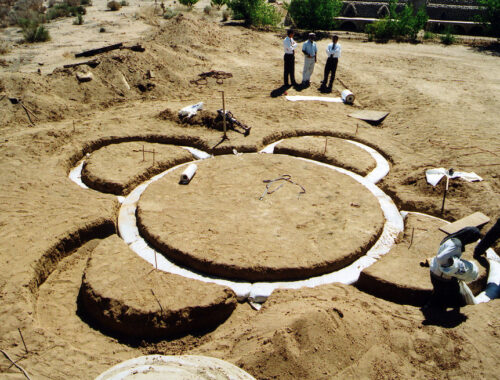
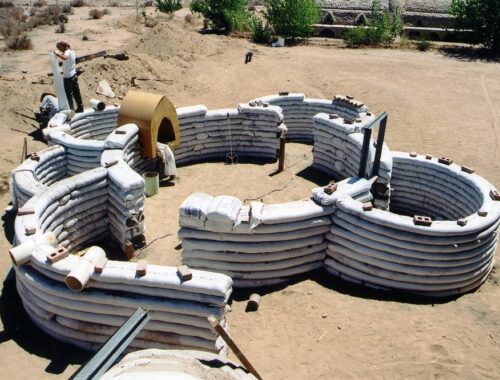
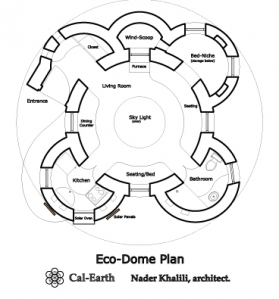
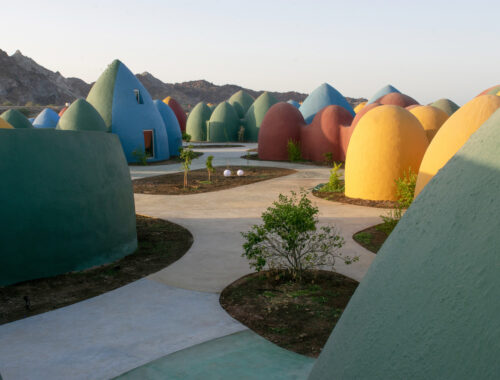
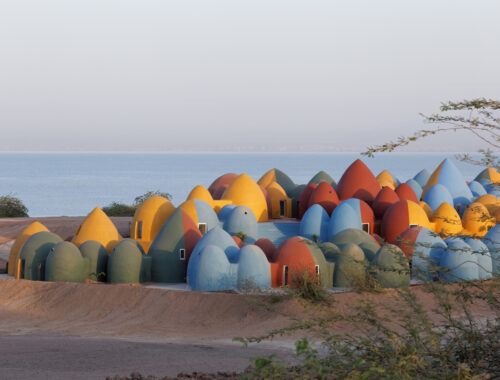
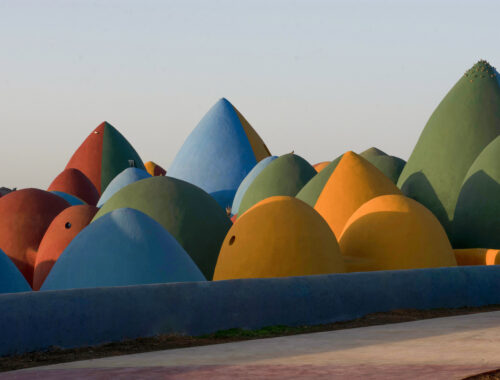
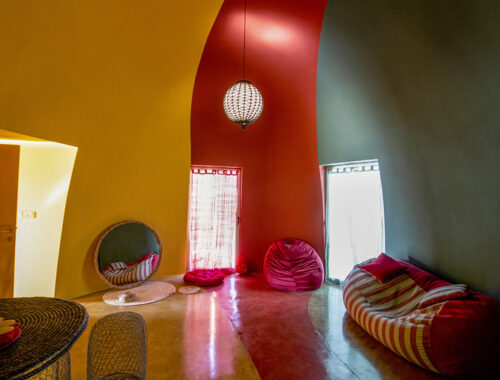
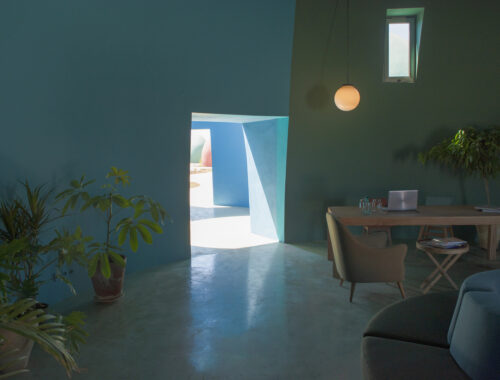
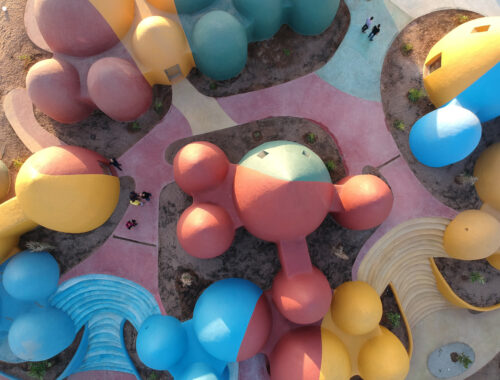
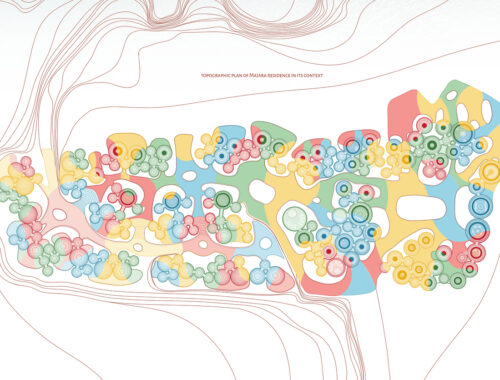
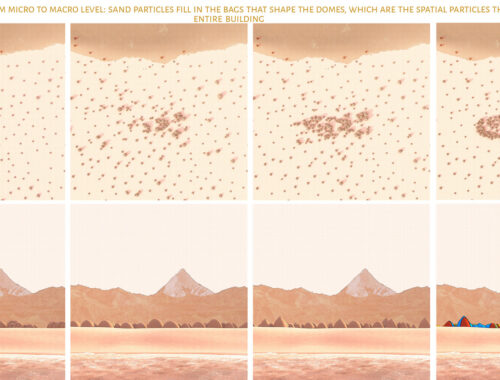
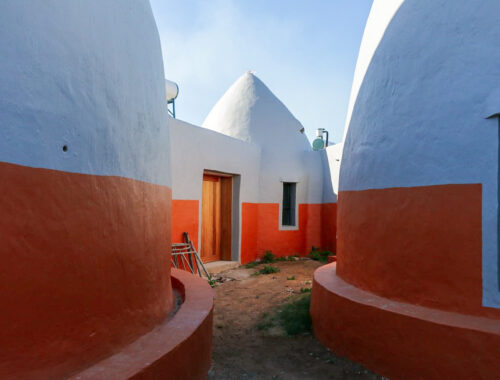
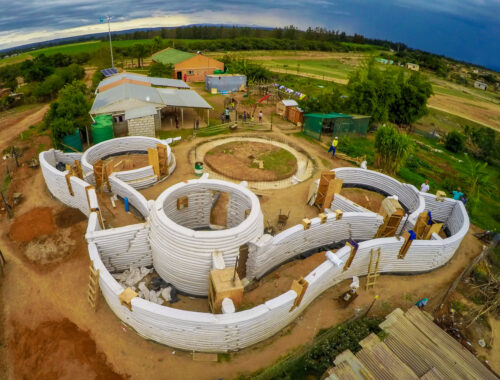
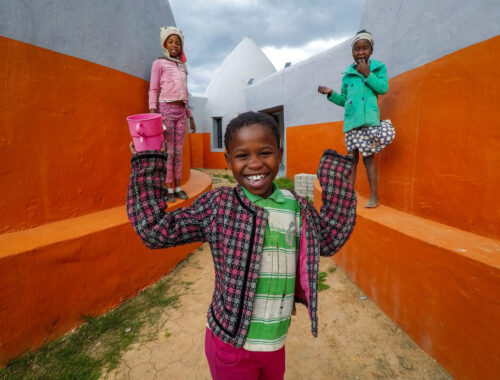
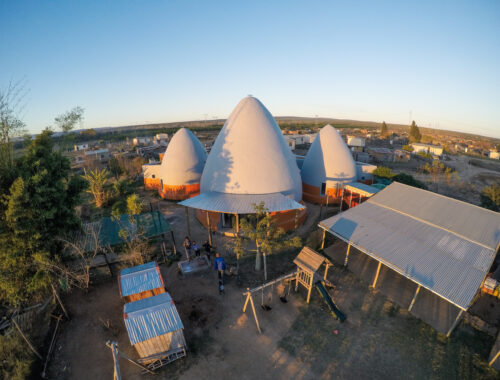
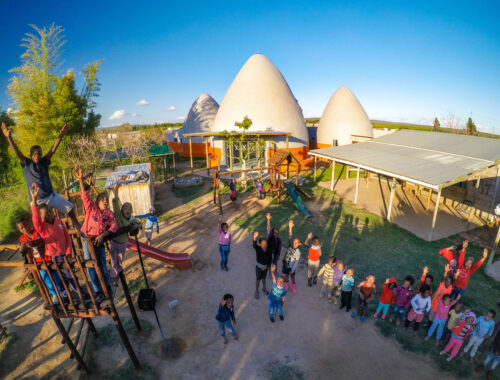
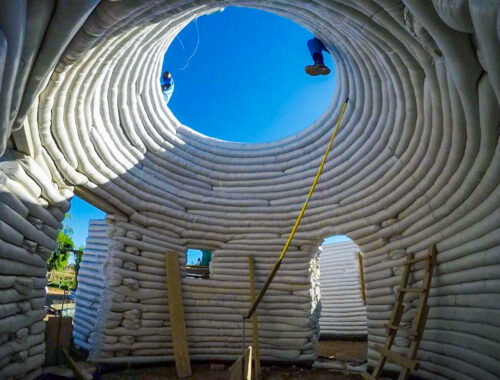
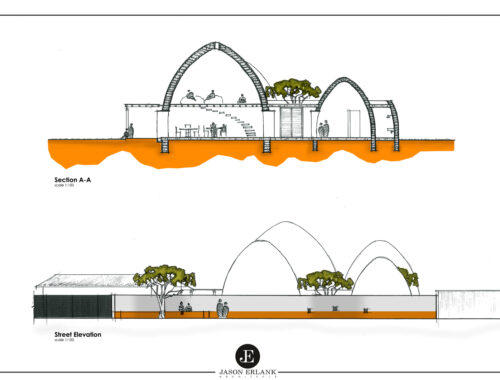
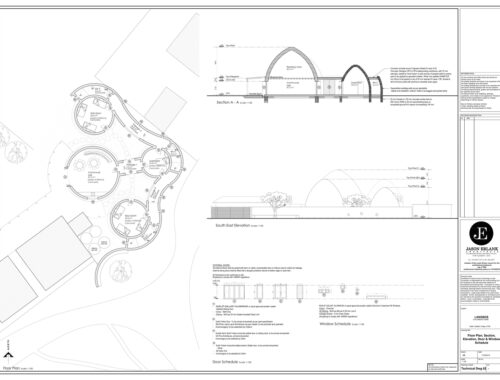
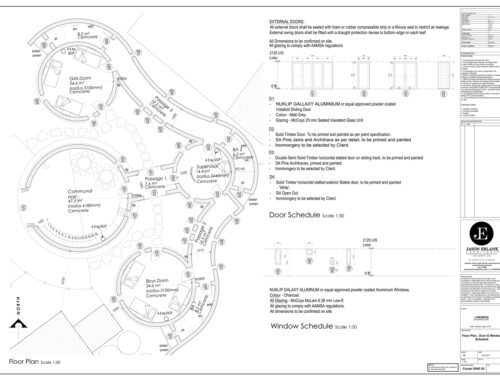
No Comments